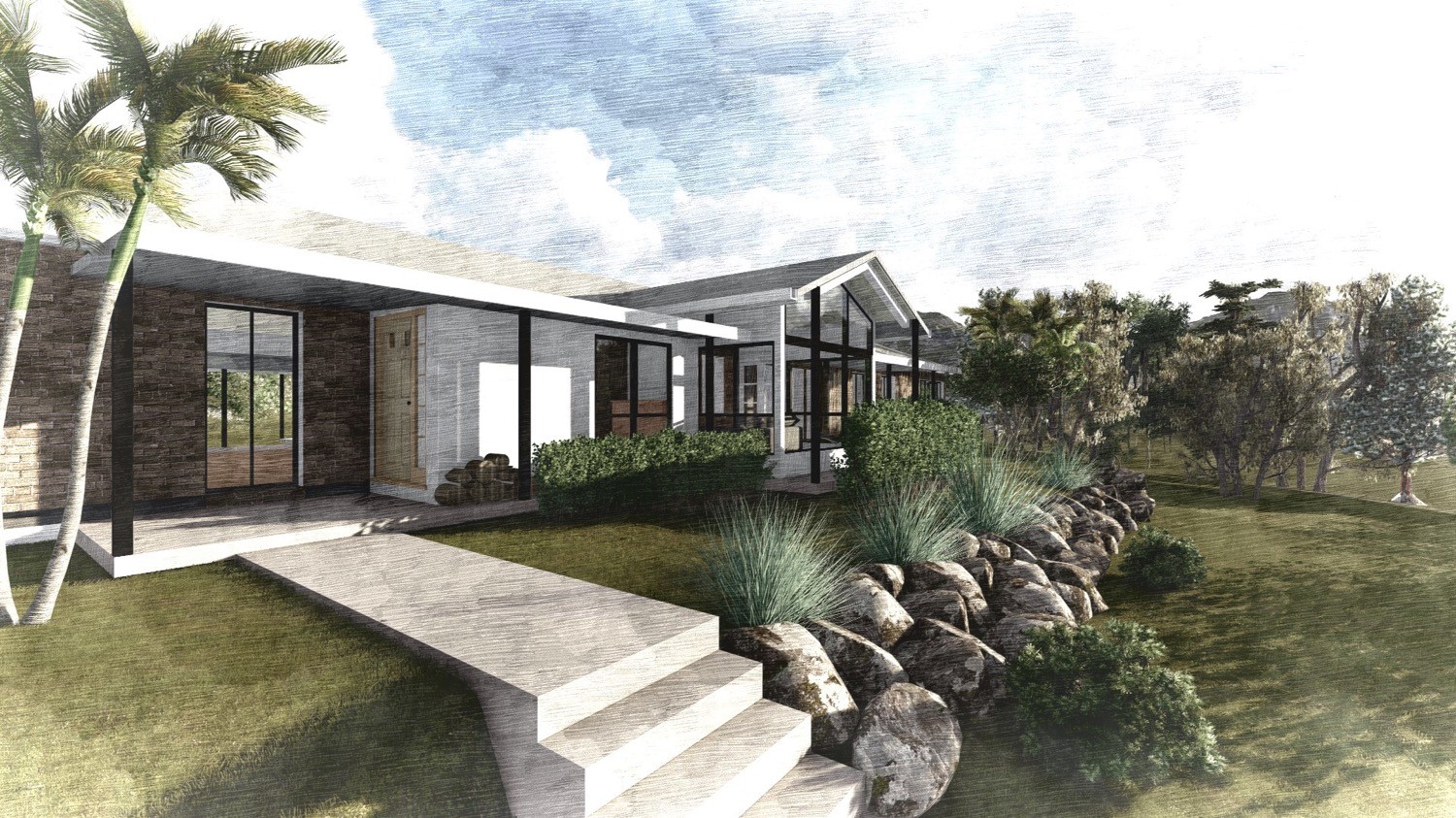How we work
The Architectural Process
We’ve designed our architecture services to be as flexible and customised to suit you as possible. Your requirements will dictate what level of service we provide for you. Here’s an outline of PlaceMate Architect’s architectural process – the steps we take to bring your dream home to life. Learn more about how we work in the stages of our design process below.

PlaceMate Architects’ services are flexible and customised to suit you.
After you’ve viewed our step-by-step process below, click this link if you want to know more about how your Brisbane character home can be used and developed.
For your renovation, a site visit gives even more opportunity for us to inspect your home and help you decide how much – or how little – you’d like PlaceMate Architects to help with. It’s up to you how much change and what level of detail you’d like us to take. We can provide a full project outline once the consultation is completed.
Call 0439 495 333 or email us at
(Fee: As quoted within Step 2 – see Breakdown of your PlaceMate architect’s fees) At this stage, PlaceMate may need to create accurate measured drawings of your existing home and, depending on the scope of the project, also commission a plan by a surveyor of your intended site (unless either of these are already available). The survey plan will show your intended site’s boundaries, contours and features. These will be referenced in the finished design. It will also be required for any town planning applications and be referenced by the builder throughout construction. All this data will be used in a REVIT computer drawing.
Fee will be quoted within Step 2 At Step 3, PlaceMate will:
- Recommend a professional town planner – who will charge their own fee – to prepare the written report required by councils in all town planning applications
- Provide supporting drawings (e.g.. shadow diagrams and streetscapes) for the application
Fee will be quoted within Step 4 At Step 6, PlaceMate will deliver documentation of the proposed design. It will indicate the required level of accurate technical information necessary to comply with the Building Code of Australia and for a licensed certifier to approve the building for construction. Step 4 includes delivery of the following documents:
At Step 5, PlaceMate will organise quotes from two or three builders.
To save you time and stress, PlaceMate is available to act as your agent during Step 6 – the construction period. Step 6 includes delivery of the following documents:
- Documentation of any details that may arise during the build (eg. final colour schemes or finishes).